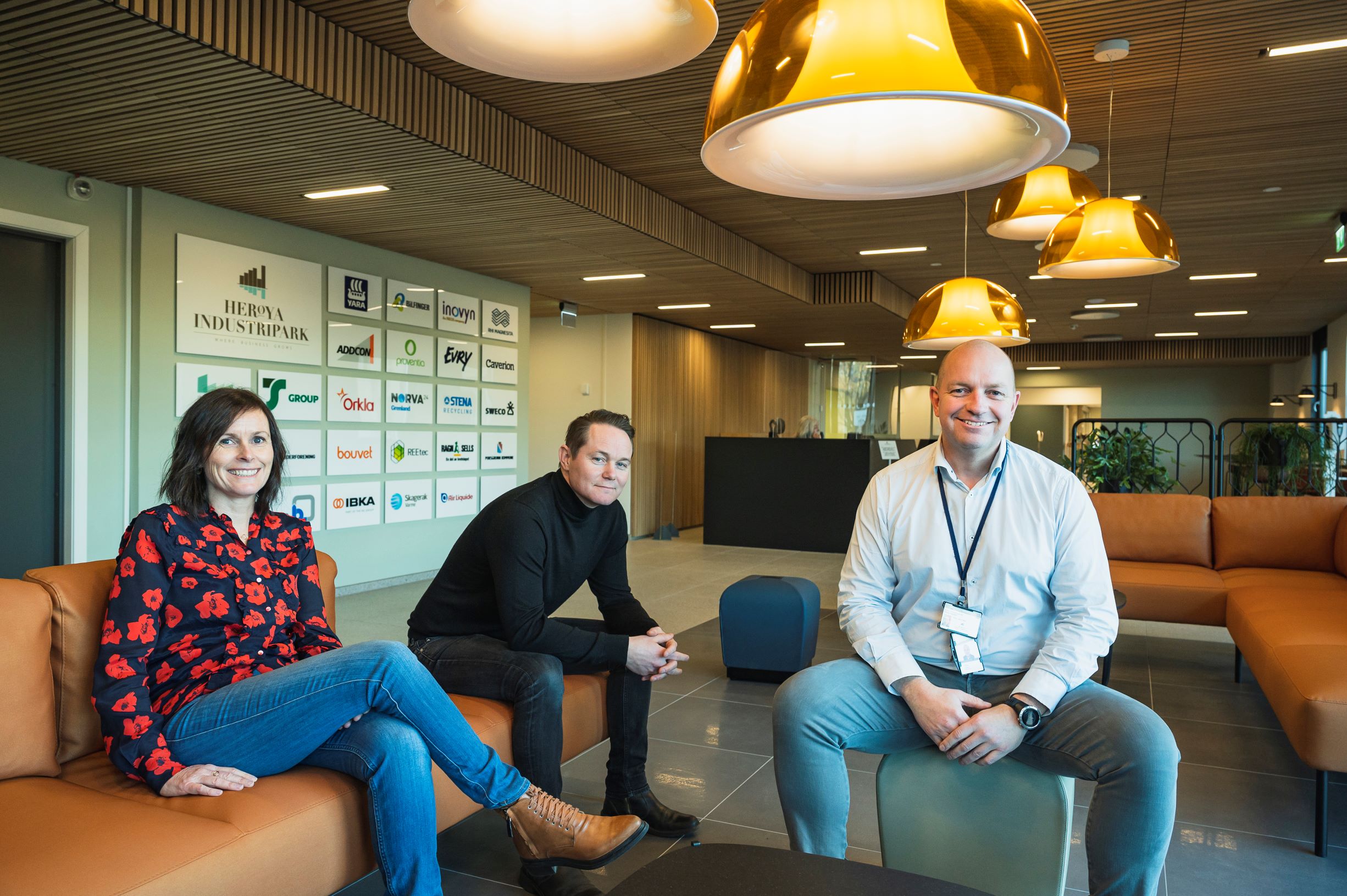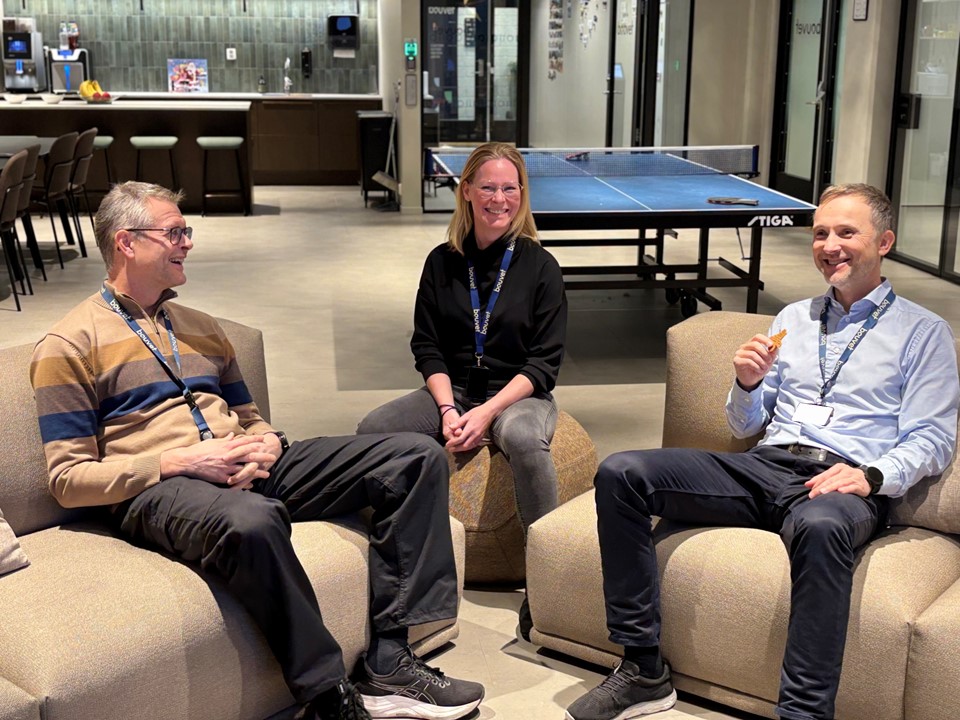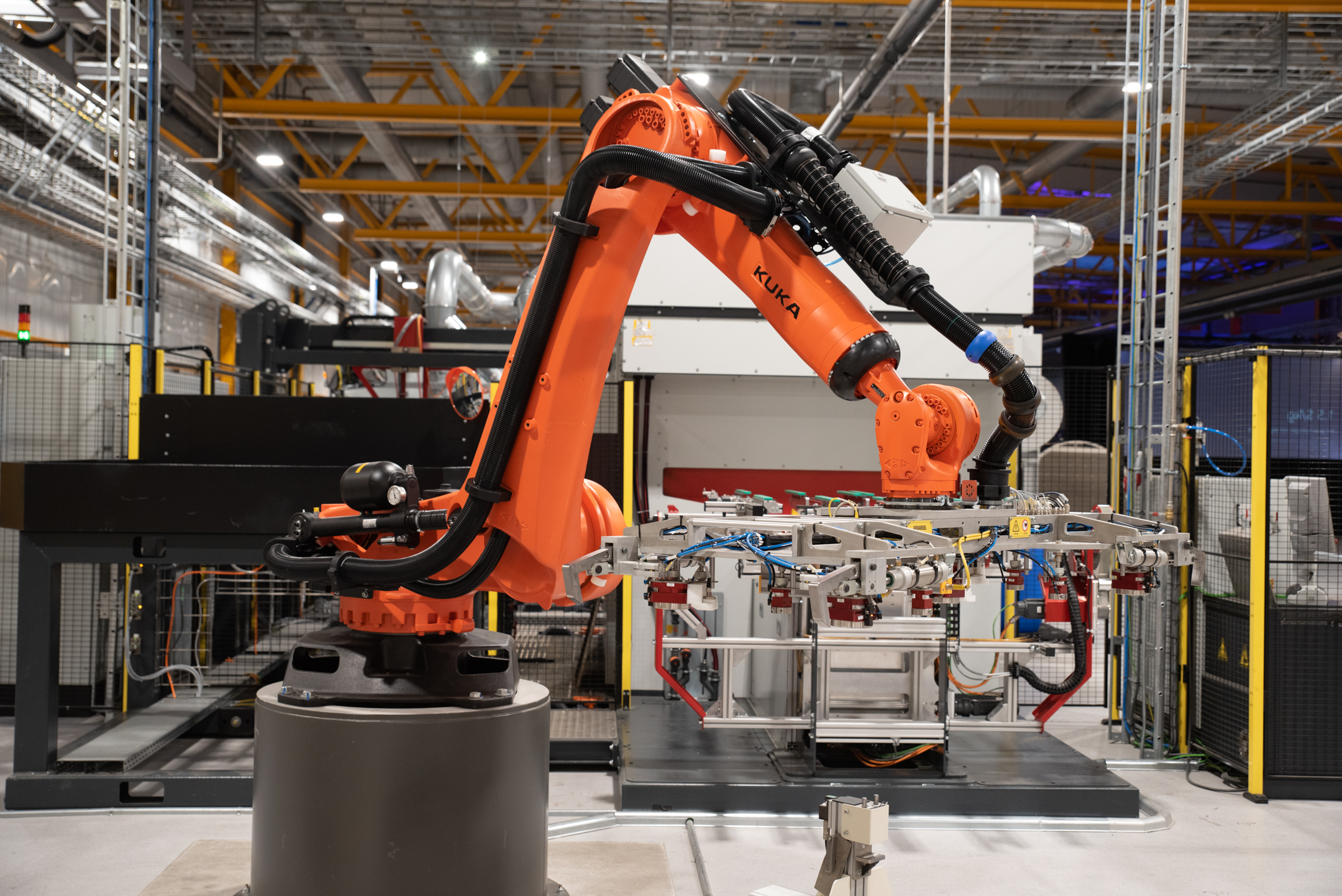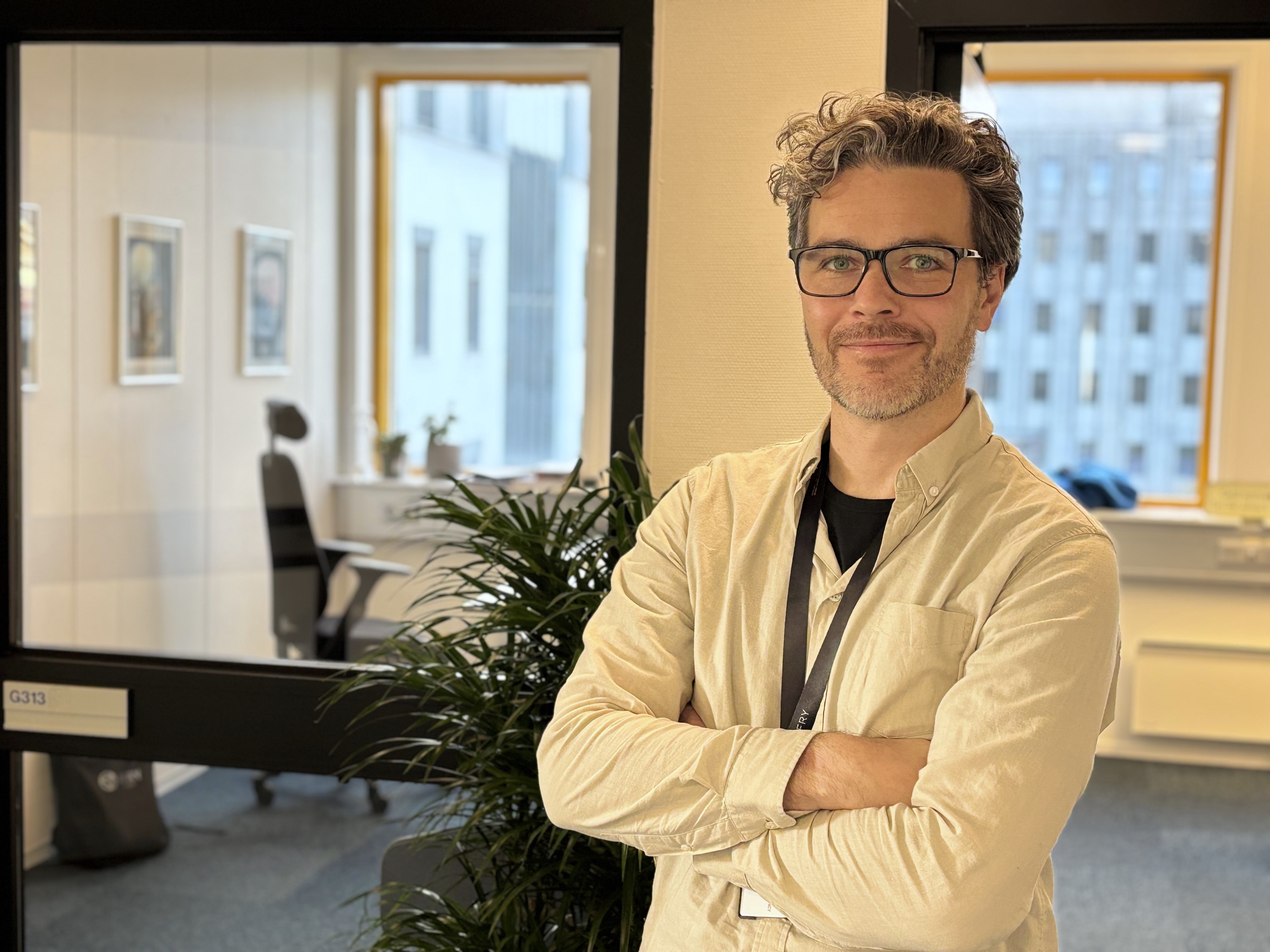Herøya Industripark AS is in the process of a total rehabilitation of Herøya's landmark and historic Building 25. Recently the ground floor was opend, completely transformed, after a year and a half of rehabilitation and renewal. The first thing you notice is the new entrance area and the new main reception.
"How do people experience coming to Building 25 today?"
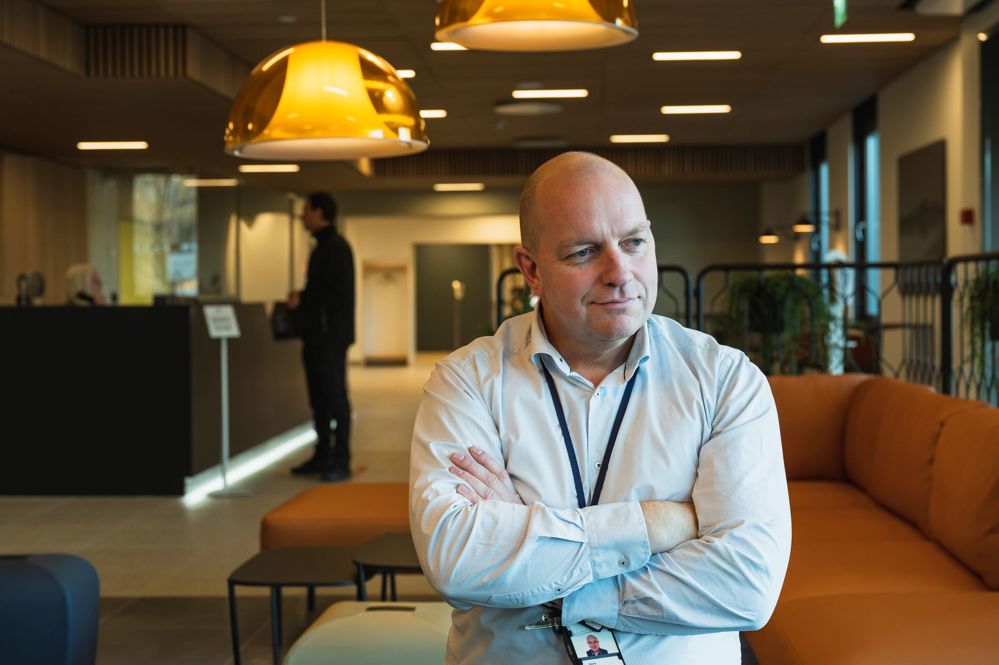
"We get a lot of positive feedback and hear many comments that people are pleased and really like what we have done here. Both in terms of openness, ease of access, and that it's bright and modern. There has been a significant change here, and it will continue to do so."
Reuse of buildings makes a difference for the environment
"The aspect of reuse and repurposing has been crucial in this project," says Skjalg Aasland.
"Reuse of buildings has, notably, an environmental impact. Large CO2 emissions in Norway come from the construction industry, so reusing building materials is truly something that matters. It's also something that our owner, Oslo Pensjonsforsikring, greatly appreciates and prioritizes, being an environmentally conscious major property player in Norway."
Oslo Pensjonsforsikring has green ambitions for its properties, both as an owner and developer. They participate in "Sustainable Edge" to assess their green profile. Much effort is needed for Norway to become a low-emission society by 2050, and rehabilitation is a better solution than building anew, according to SINTEFblogg.
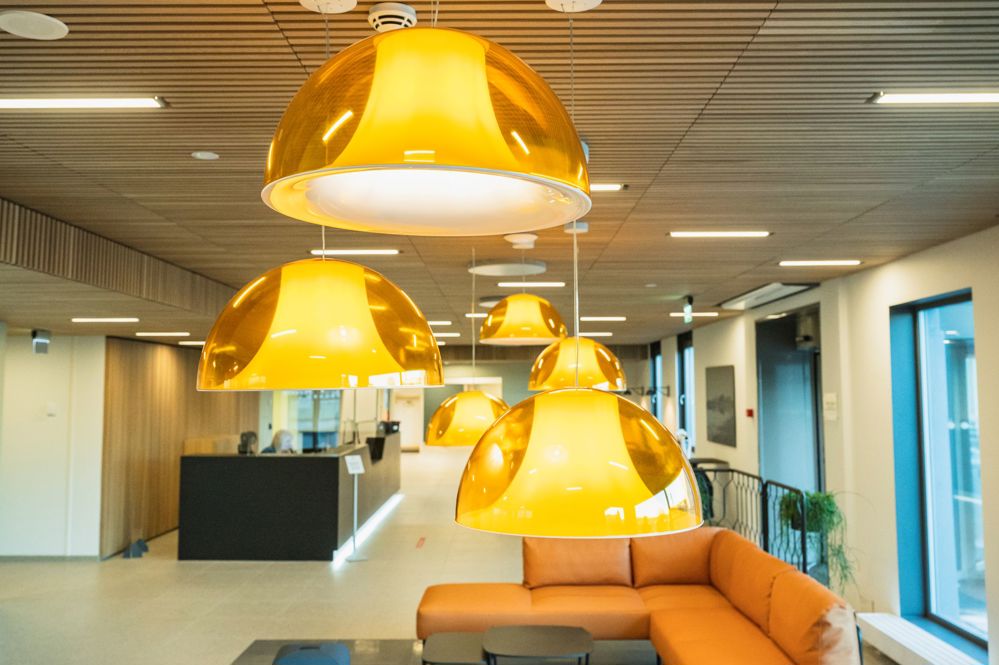
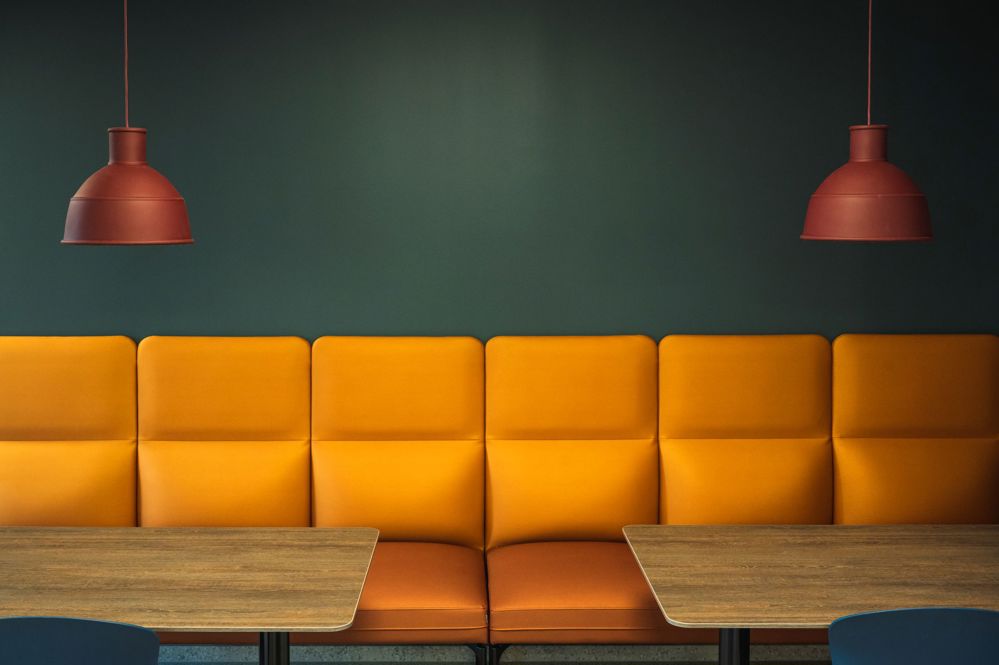
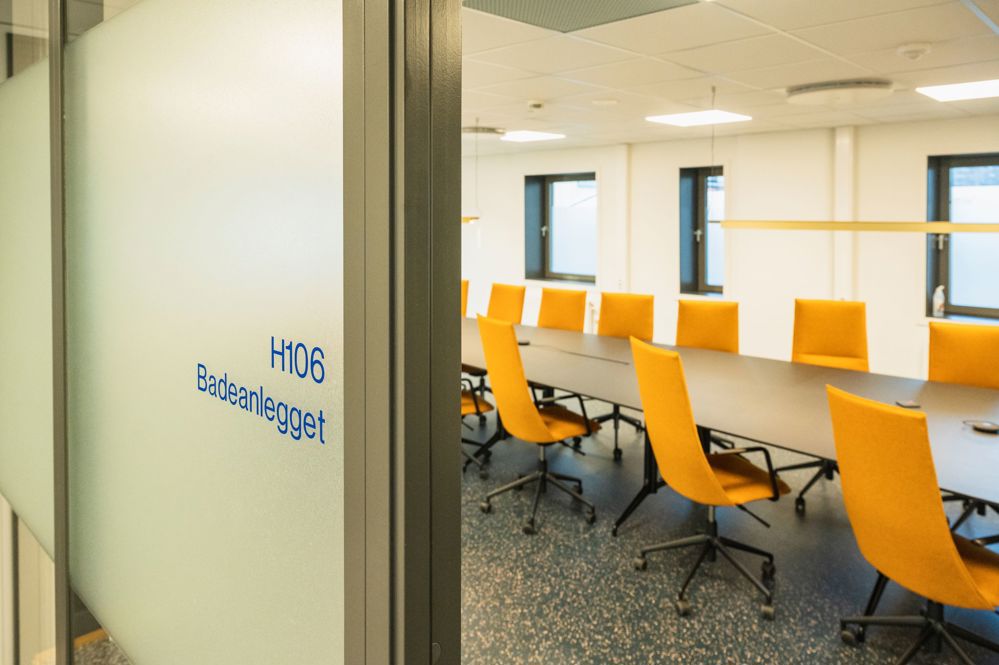
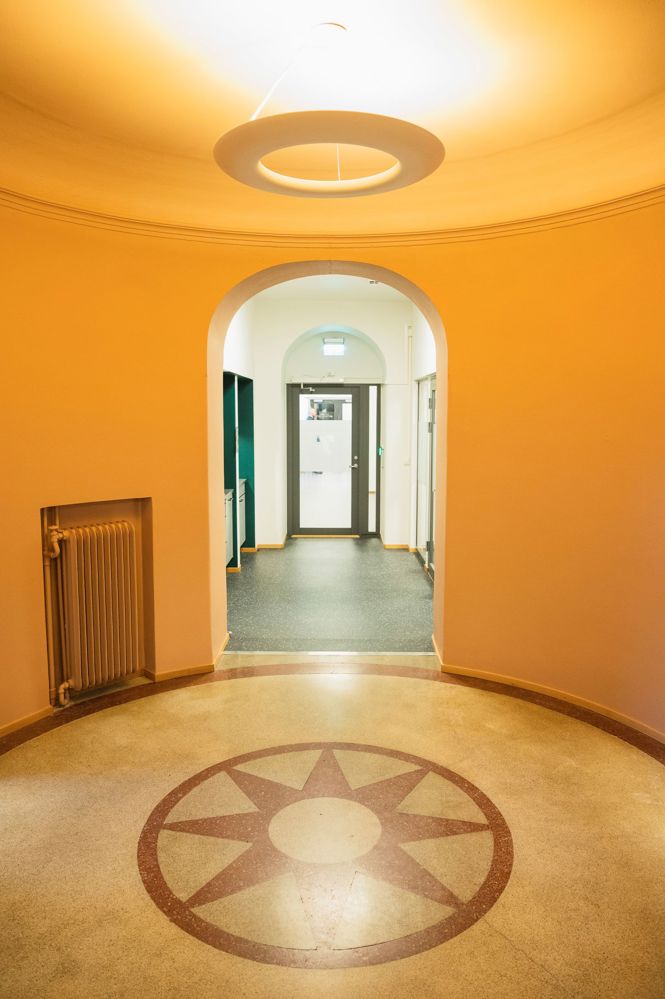
17. December 2020

