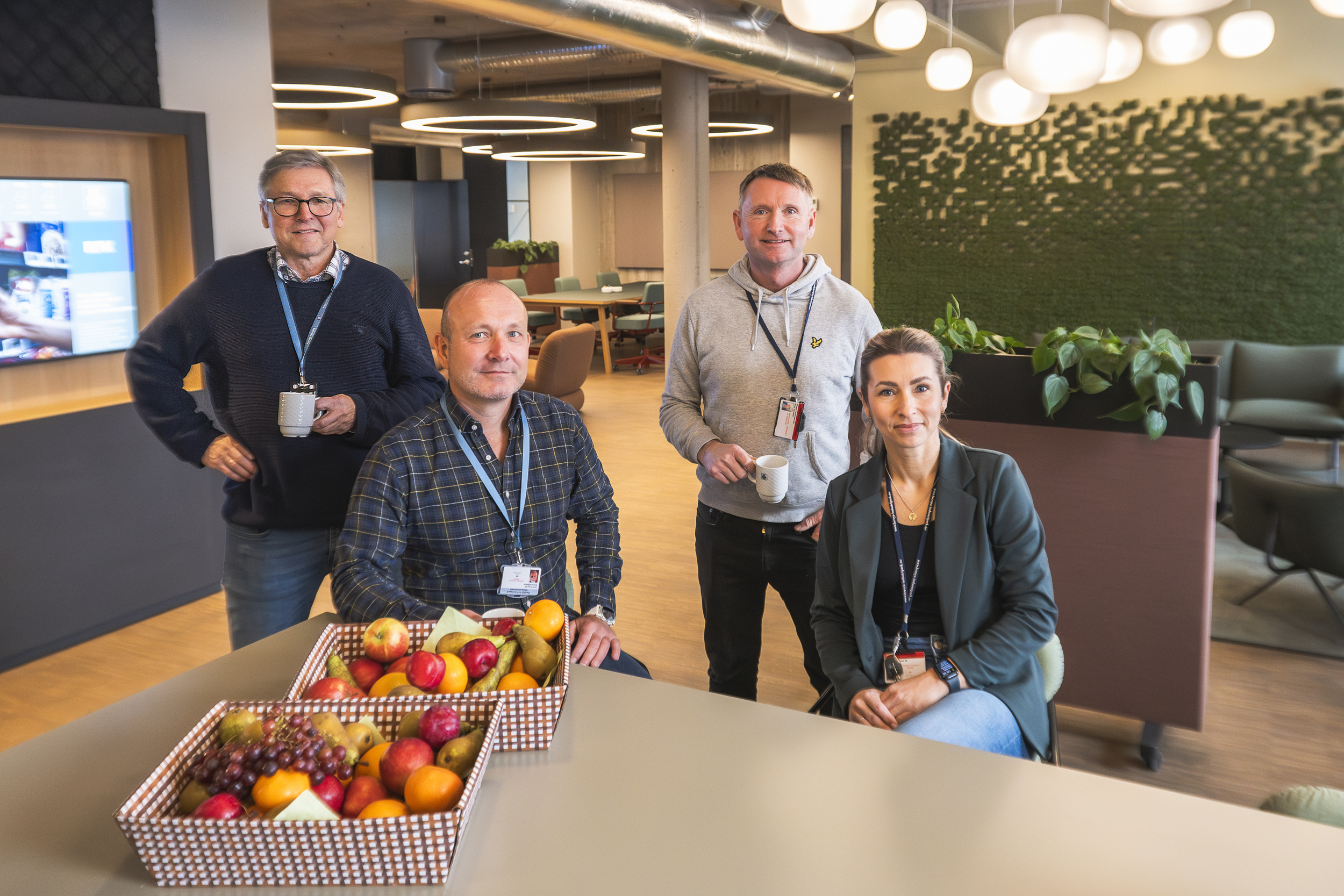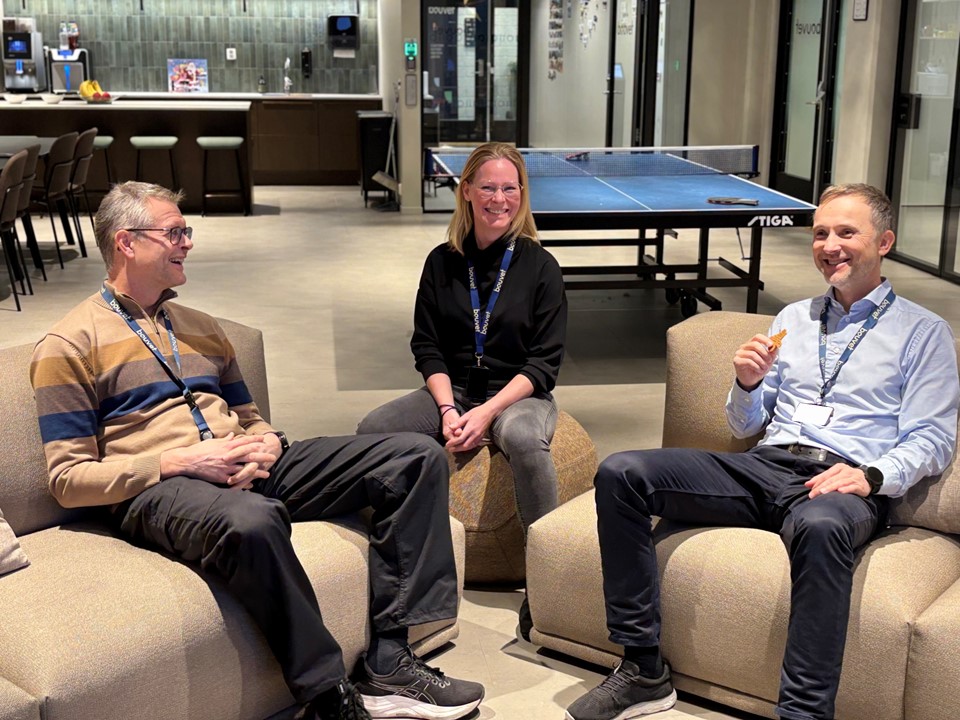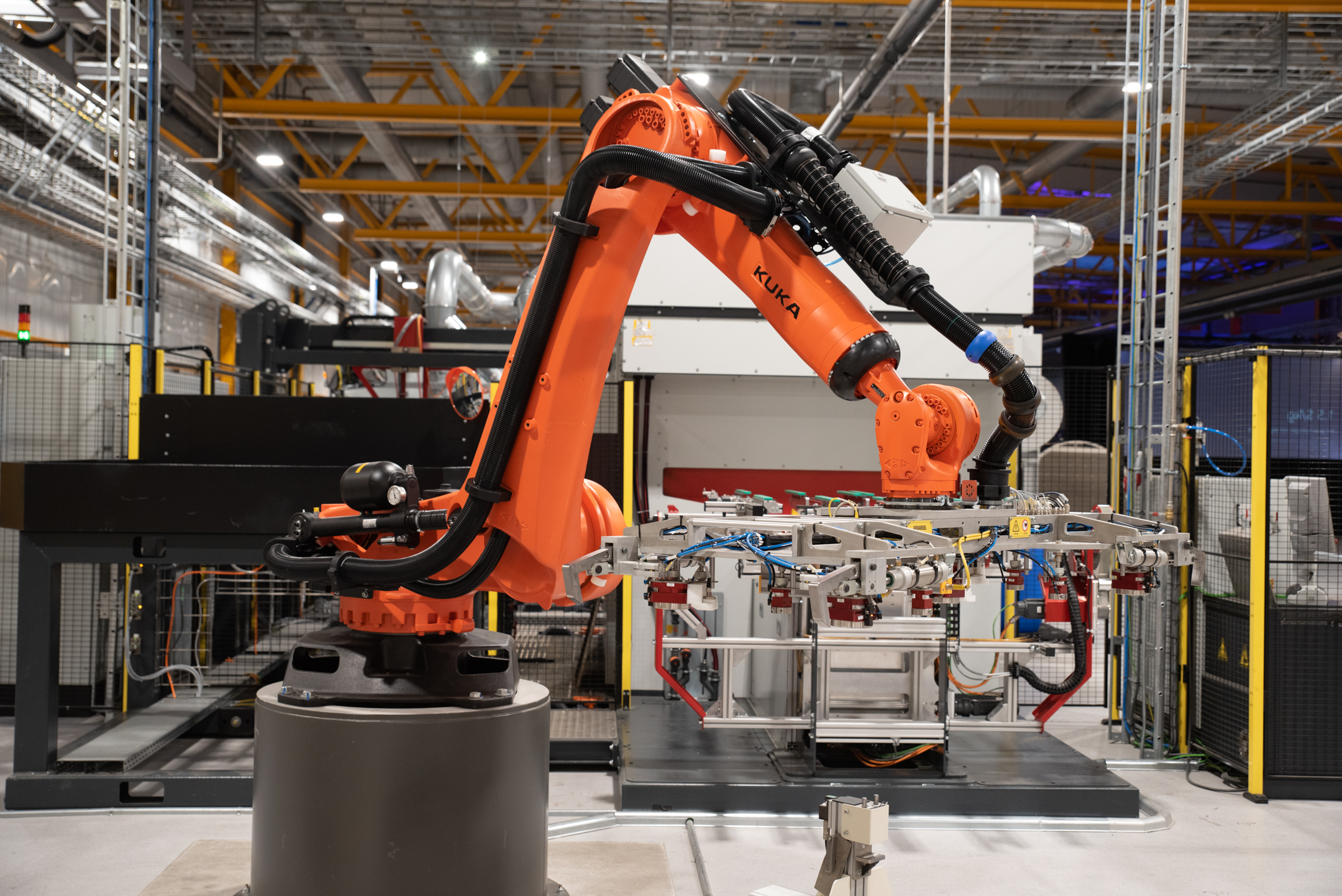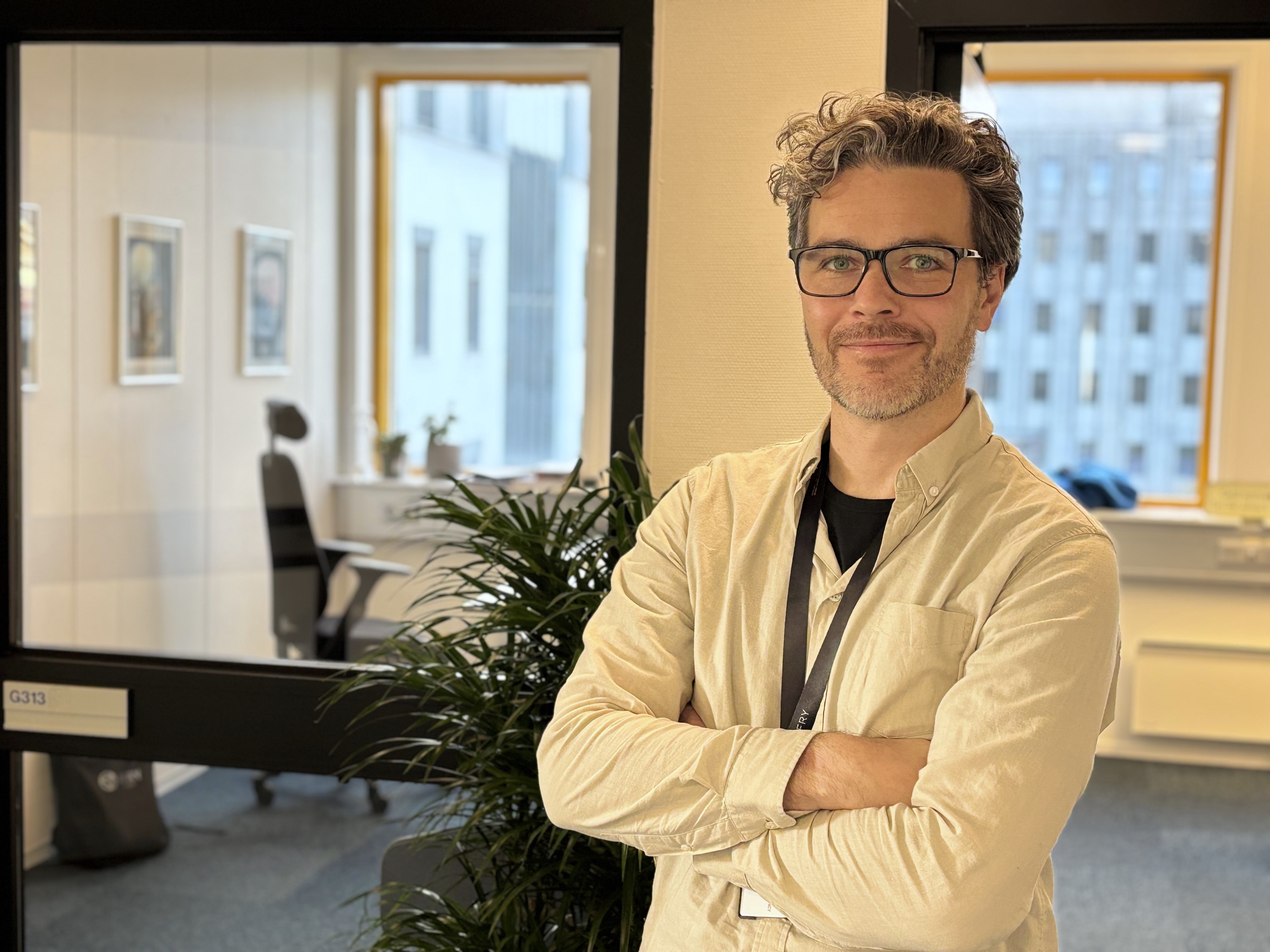Yara's organisation was spread across several buildings in the industrial park; now approximately 160 people are gathered in Building 25. The "Better Together" project smoothly concluded with the move in November/December into what must be the most stylish premises in the area.
Industrial expression
In modern premises with a focus on functionality, energy and sustainability, the organisation creates an attractive and forward-thinking working environment.
The largest group moved from older, outdated and maintenance-intensive buildings to modern, energy-efficient, and more suitable spaces.
"We aimed for a modest industrial expression, with functional and practical solutions, along with good material choices. It was important for us to find lasting solutions, both for interior design and ventilation and climate systems. We believe we have achieved that here," says Steinar Bjelland, procurement manager at Yara Porsgrunn and leader of the large relocation project.
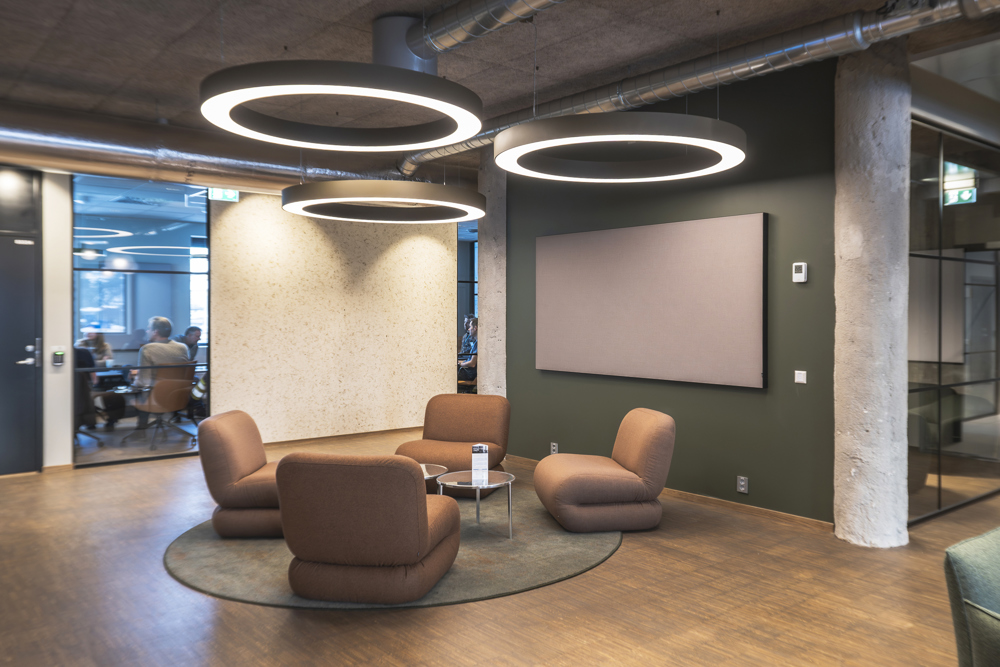
Better together
Steinar Bjelland and colleague Jan-Fredrik Arnulf express great joy over the bright, open workspace that forsters collaboration.
"We are very pleased to be here and to have secured this agreement," says Bjelland. "The result has turned out exactly as we wanted it, with open layouts and light streaming through the premises. The organisation is now reunited in one place with exellent opportunities for collaboration," he says.
"We have gained several social zones and nice meeting spots. We are definitely better together," confirms colleague Jan-Fredrik Arnulf, project manager at Yara.
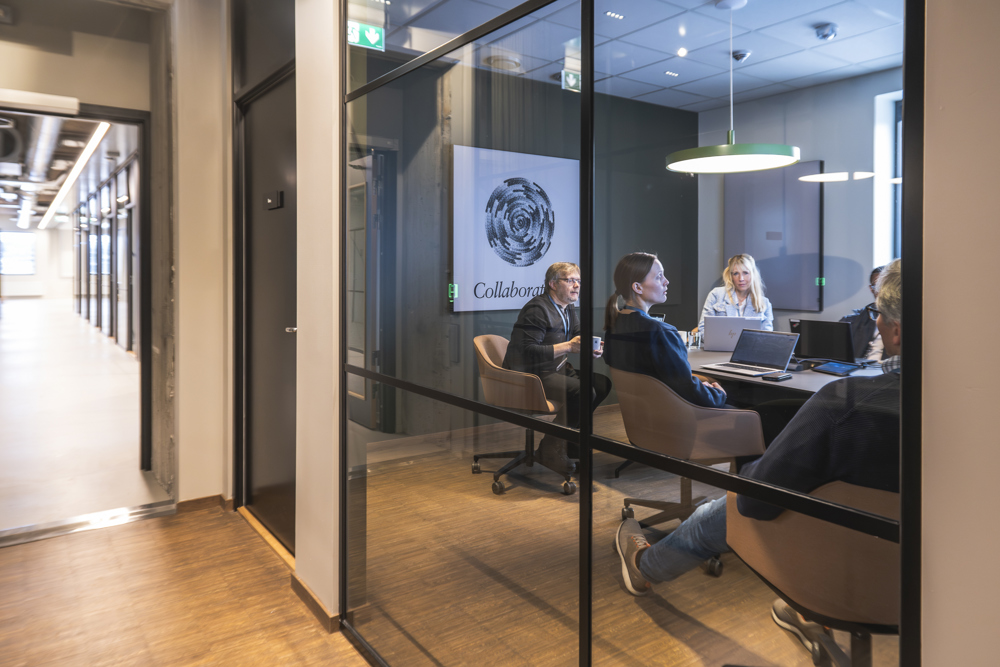
First BREEM project
Yara occupies four floors in Building 25, totaling approximately 4,500 m2, making it the largest tenant in the building.
Beate Vegheim, head of Property at Herøya Industripark AS, is thrilled. "We are very pleased that Yara is enjoying their new premises and that they are satisfied with the end result."
The building has undergone a complete renovation and now presents itself as a modern and energy-efficient office building. "I would like to add that we are very proud to have completed our first BREEM project in this building," she concludes.
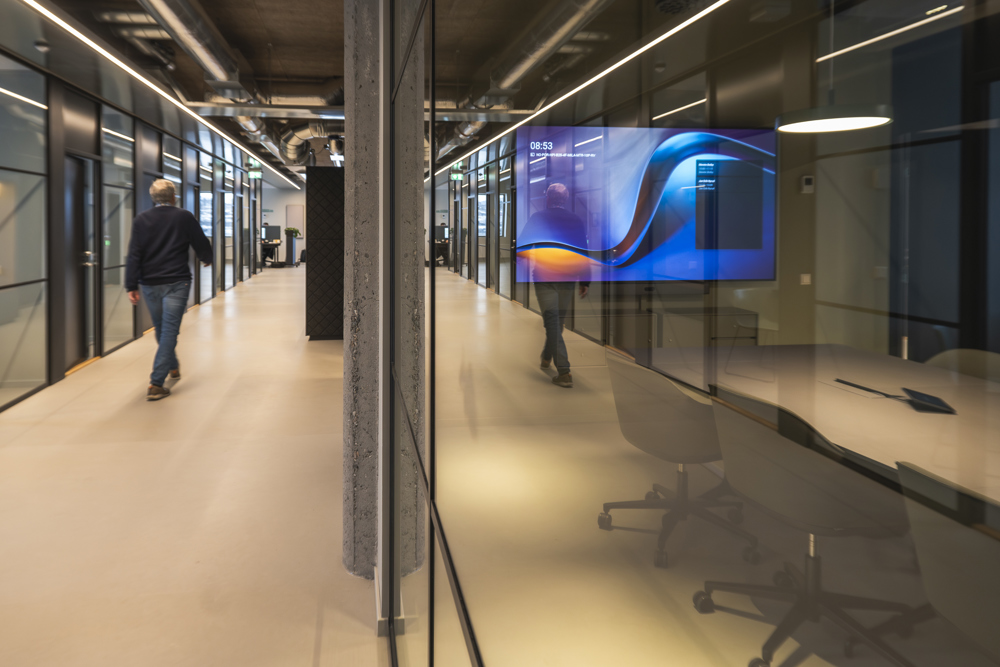
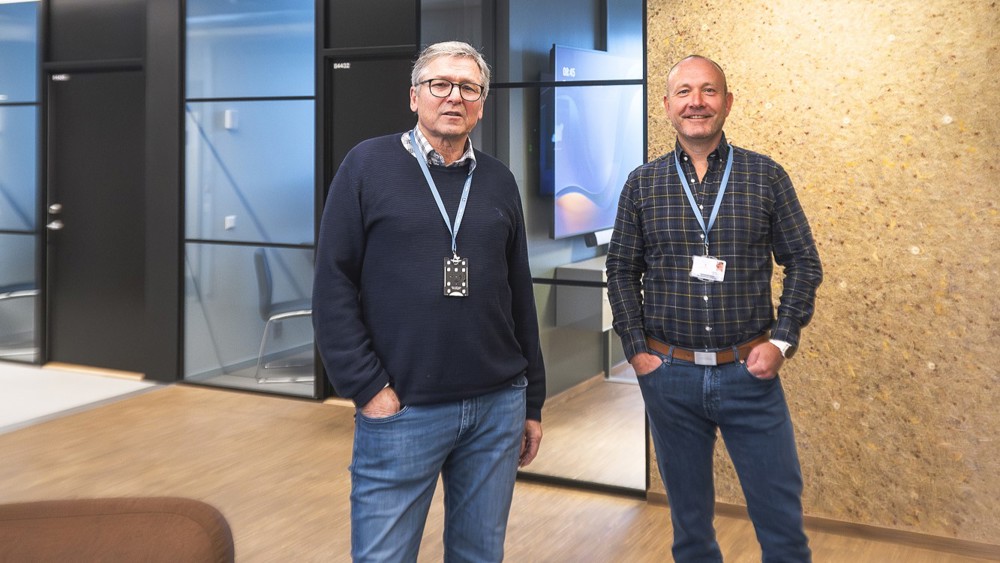
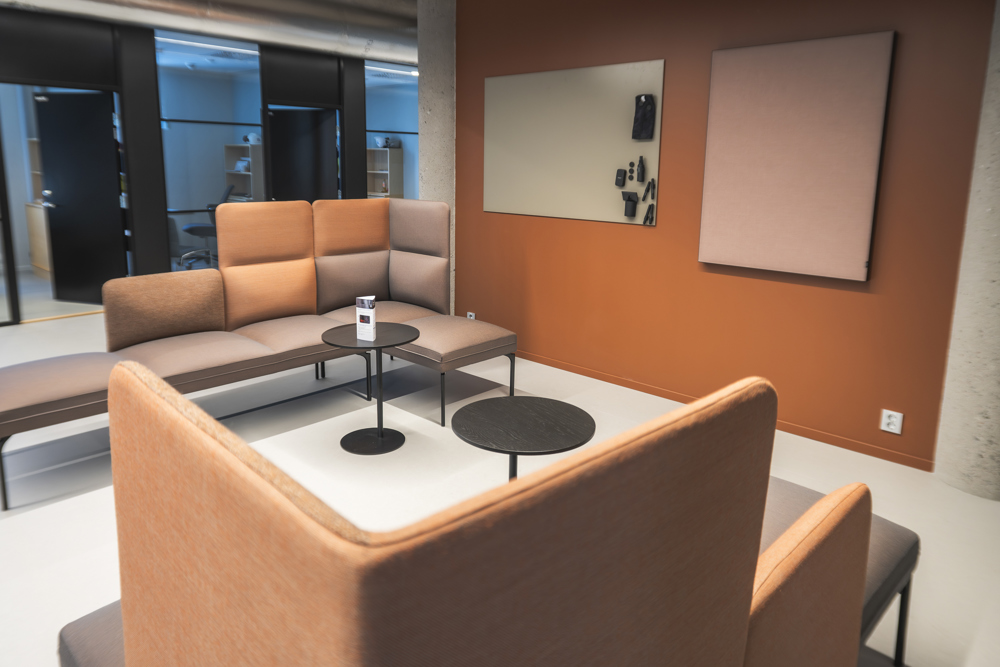
14. February 2024

